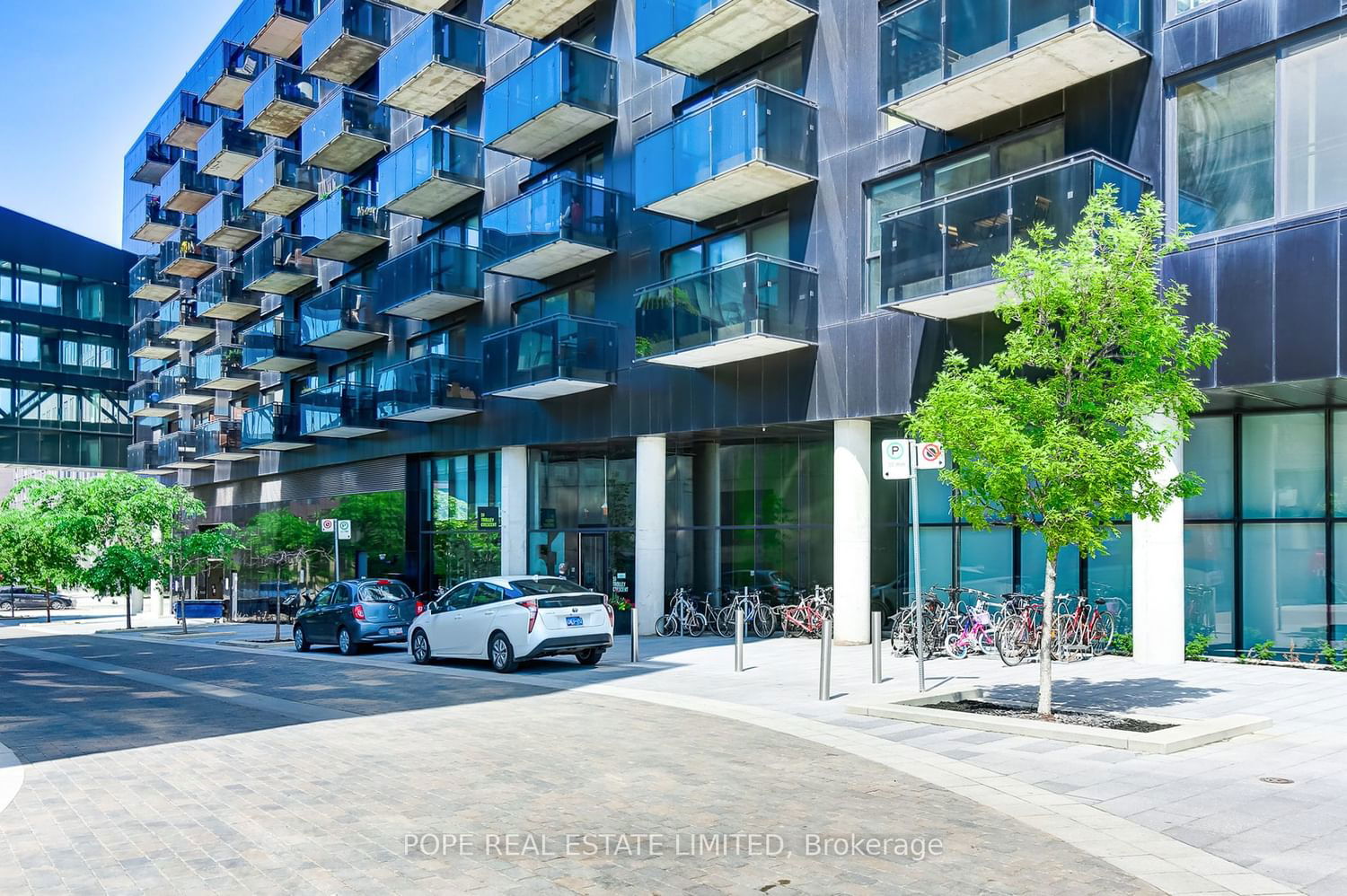$2,250 / Month
$*,*** / Month
1-Bed
1-Bath
500-599 Sq. ft
Listed on 2/25/24
Listed by POPE REAL ESTATE LIMITED
An architectural triumph by acclaimed Saucier + Perotte Architectes, Urban Capital & Waterfront Toronto. River City Phase 1 is situated on the lower eastern edge of downtown in the desirable Corktown & The West Donlands neighborhoods. Very well connected to Riverside, Leslieville, Distillery District, St. Lawrence Market, Corktown Commons Park, Don River Valley Park & Toronto's Waterfront Trail System & TTC 504A/504B/501. A modern loft style apartment showcasing approximately 523 sf of very usable interior space & a 54 sf balcony, junior 1 bedroom, 1 bath, 9 ft exposed concrete ceilings, galvanized spiral duct, walnut hardwood floor throughout, modern kitchen featuring s/s appliances, quartz countertop, a fully tiled spa inspired baths featuring soaker tub large vanity & vanity mirror and ensuite laundry. 1 locker & 2 bike racks included.
The building features 24hr security, a well equipped gym, large party room featuring lounge, bar, kitchen, dining area, comfortable guest suite, outdoor pool, sun deck & outdoor grilling area.
C8094776
Condo Apt, Apartment
500-599
4
1
1
Underground
None
11-15
Central Air
N
N
Alum Siding
N
Heat Pump
N
Open
Y
TSCC
2343
Nw
Owned
U116
N
Crossbridge Pm, 647-349-7693, Concierge 416-565-0427
3
